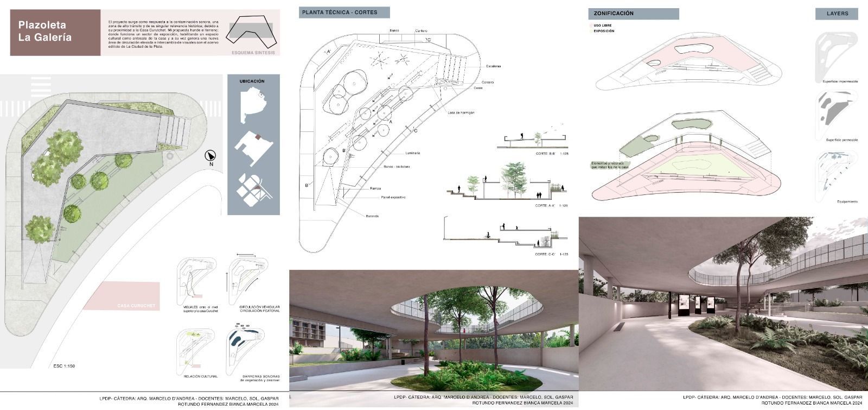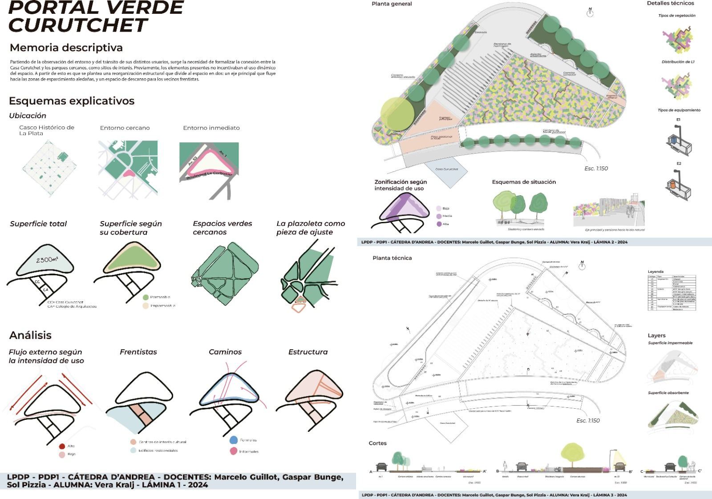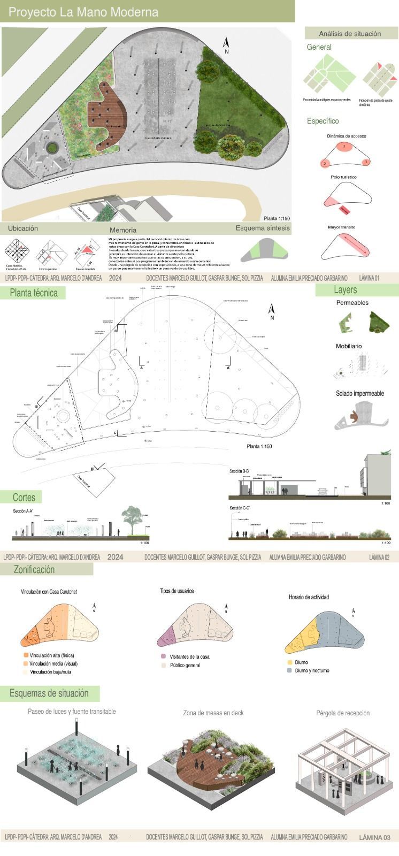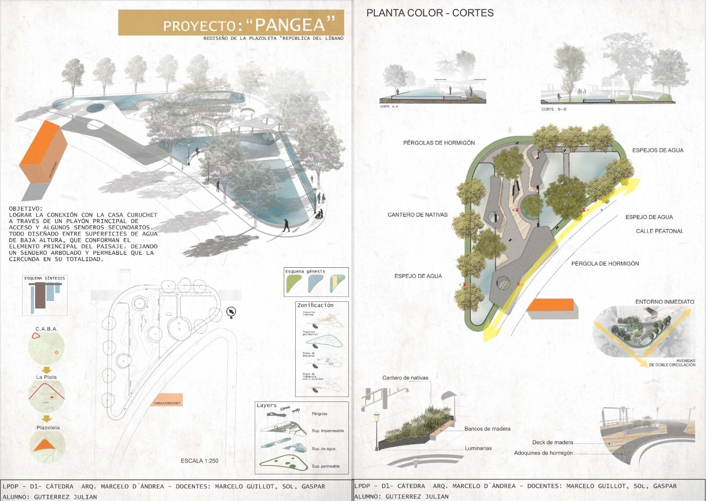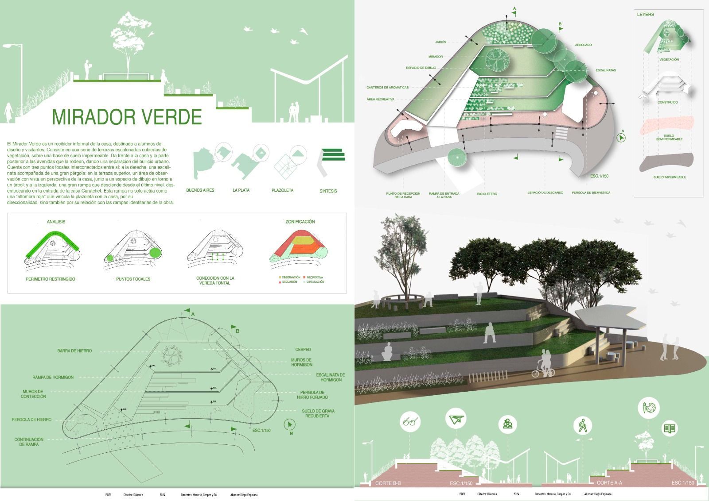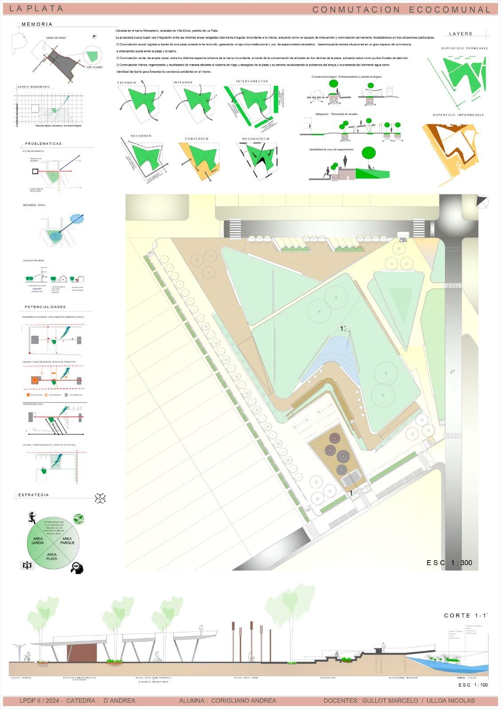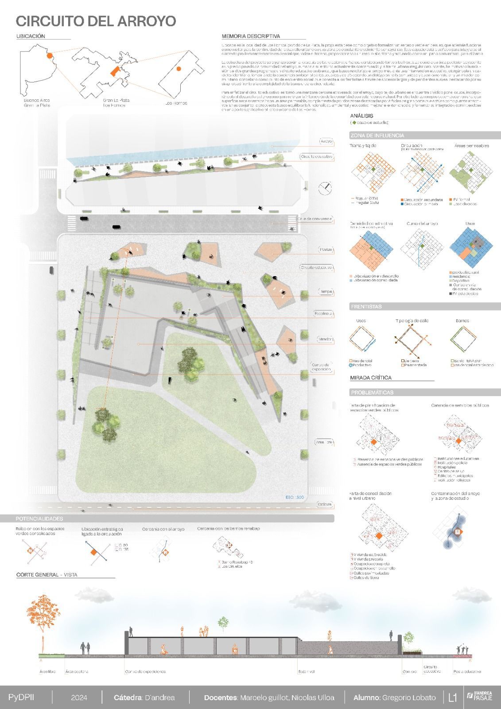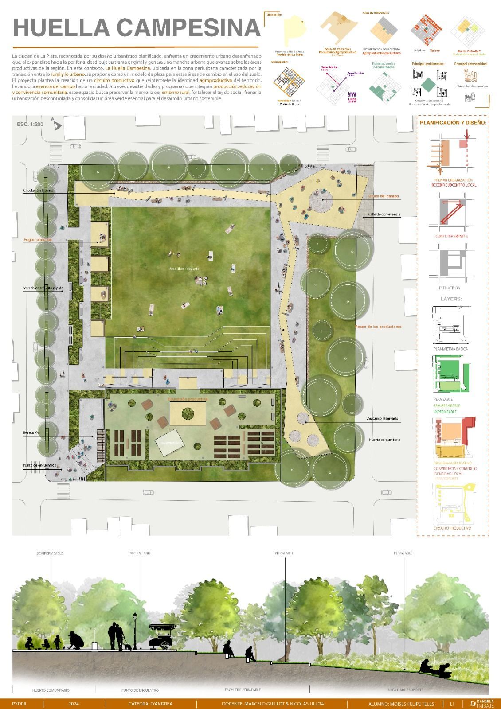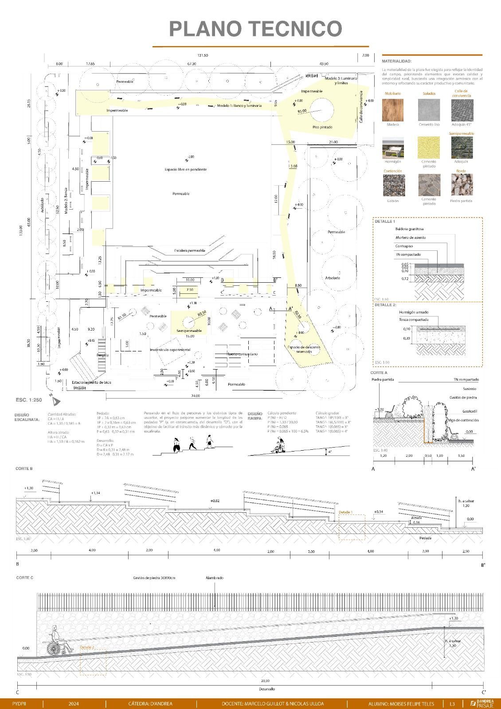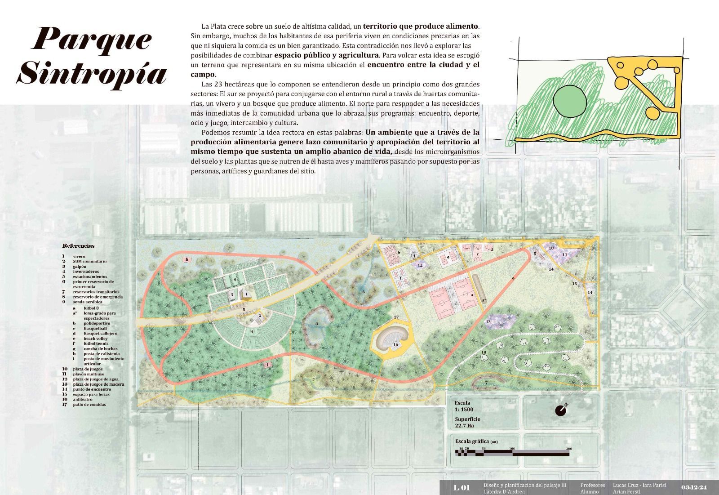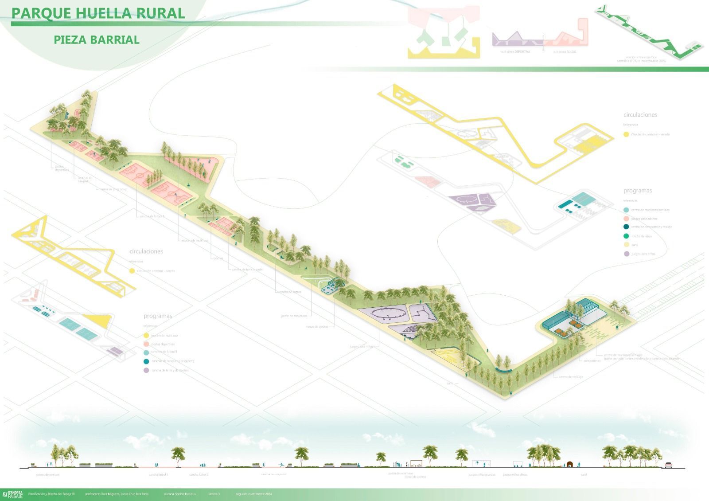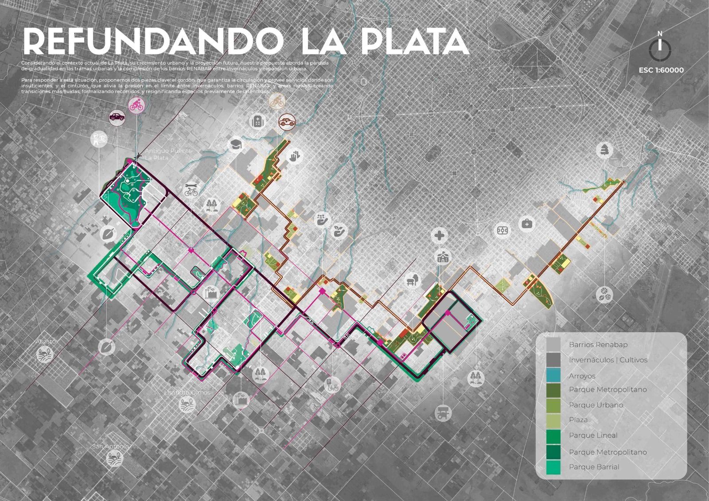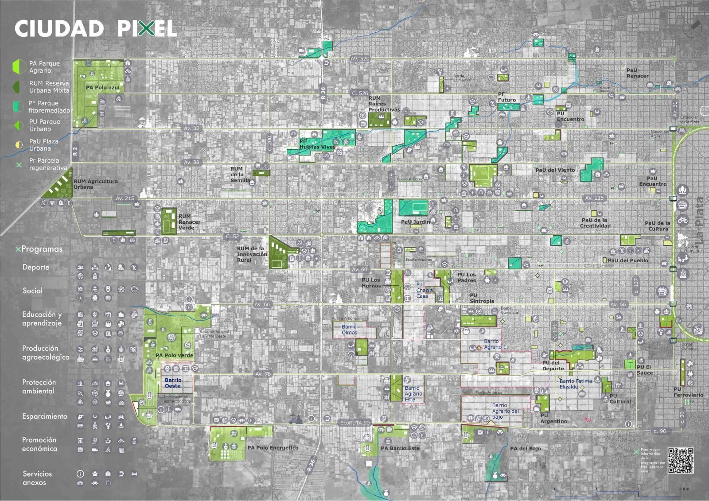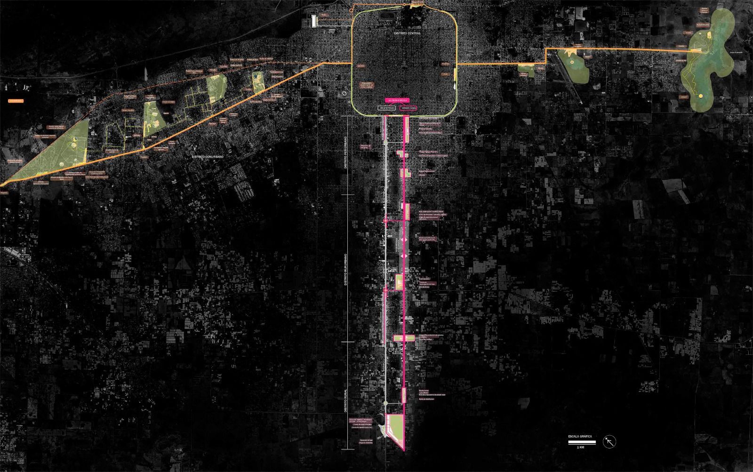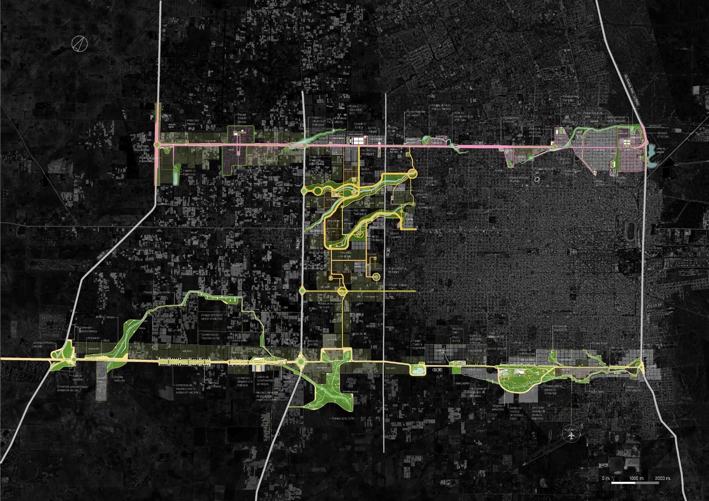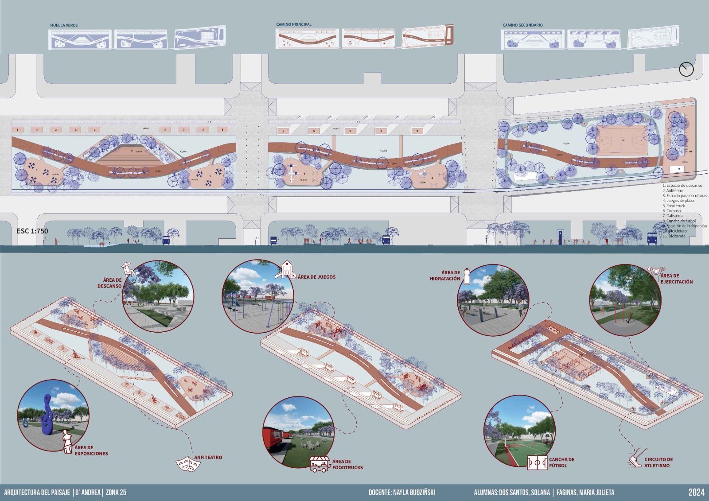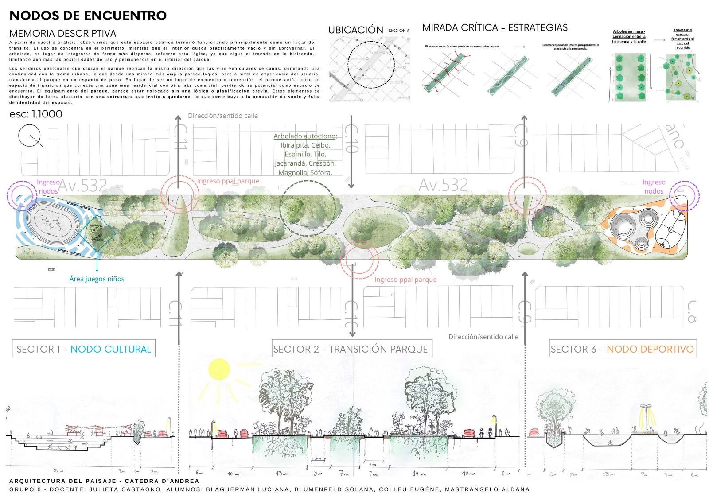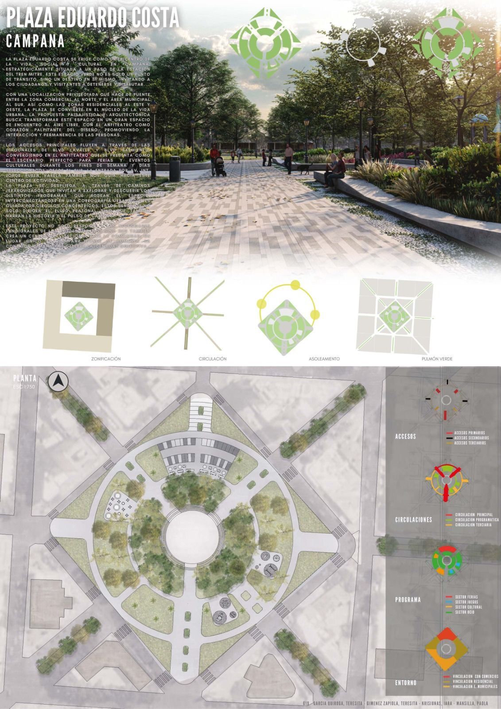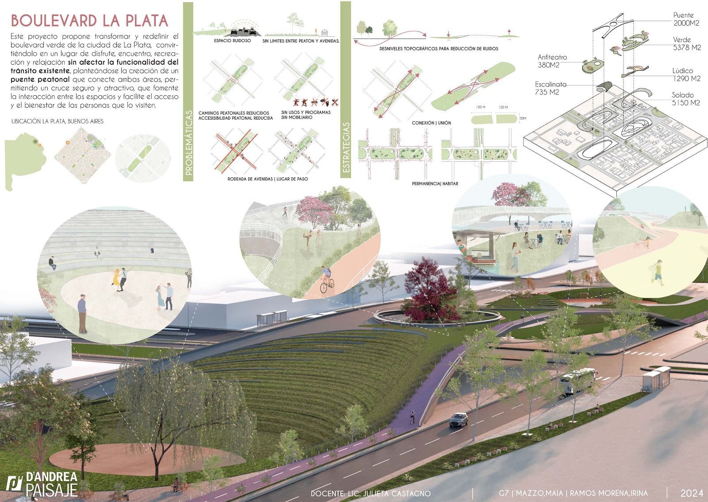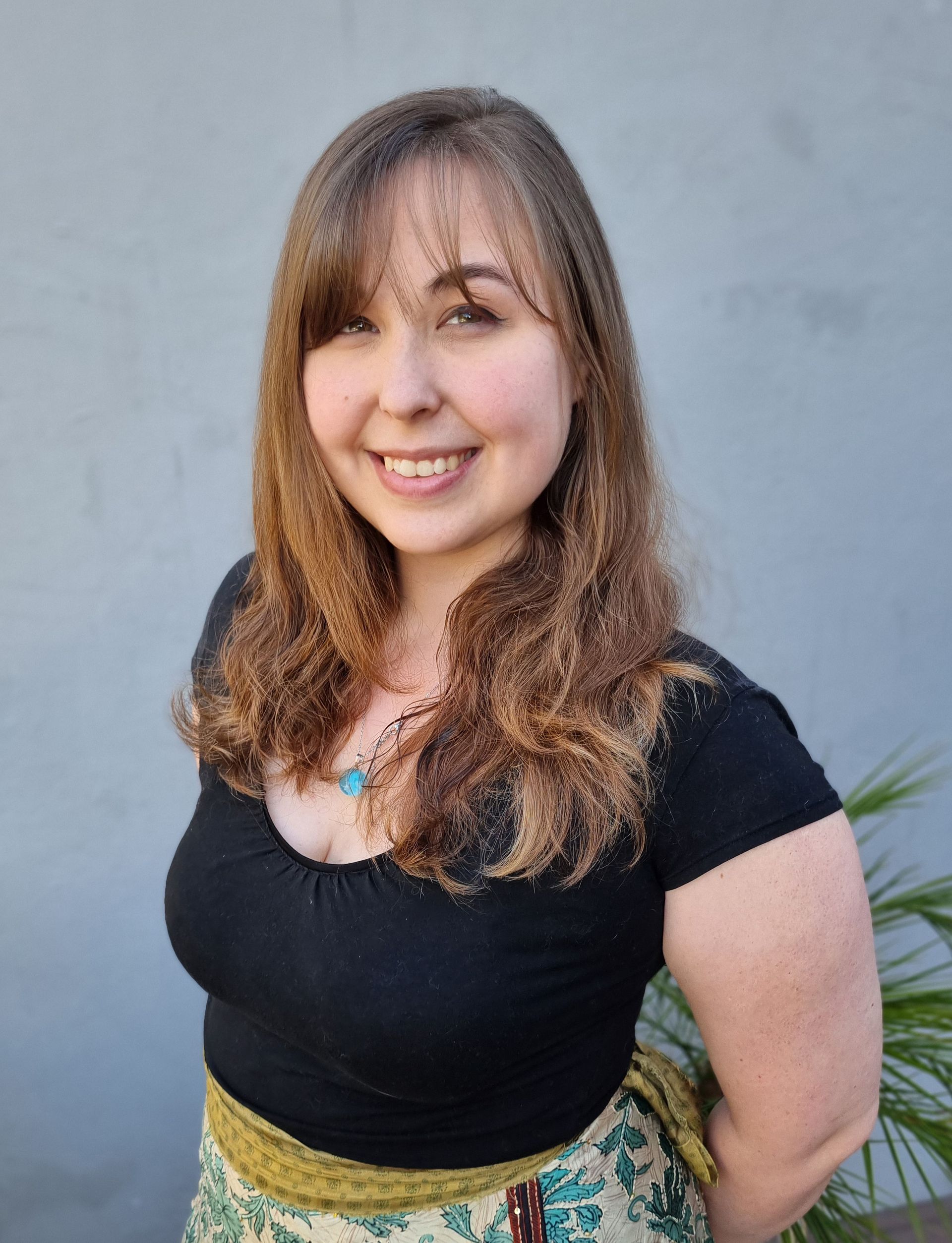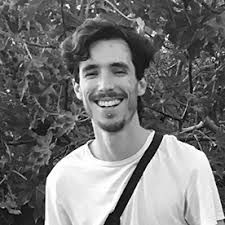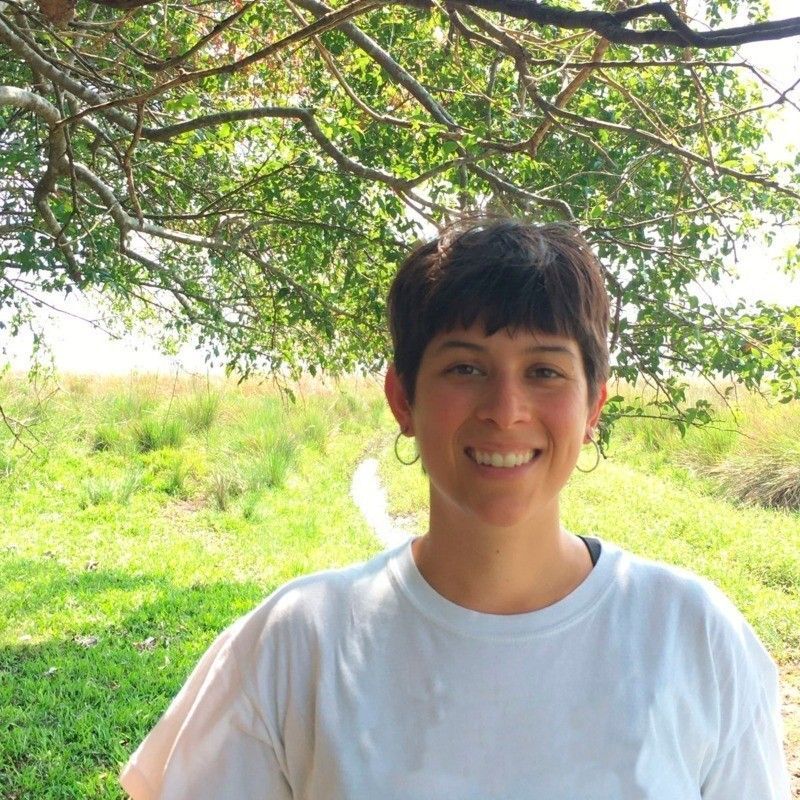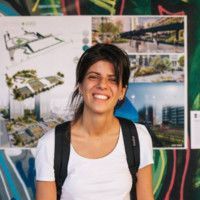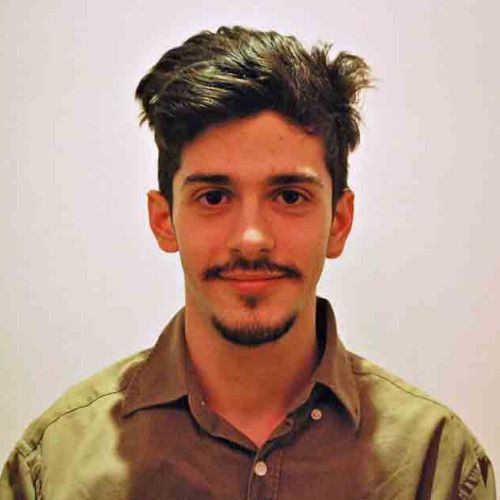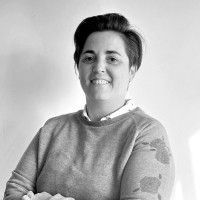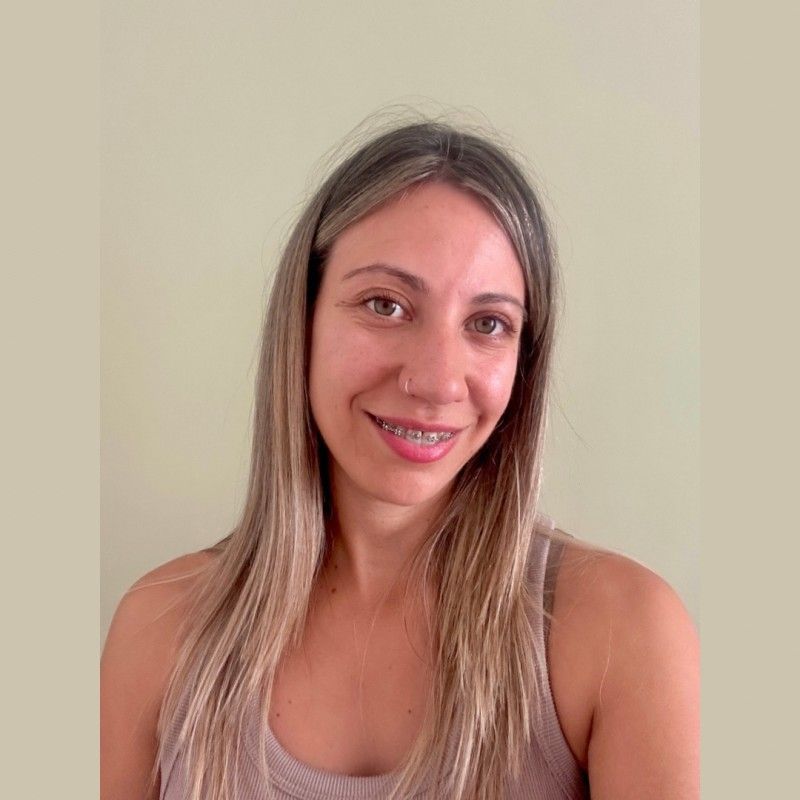
Academic Proposal
LANDSCAPE PLANNING AND DESIGN WORKSHOP
CATEDRA: ARQ. MARCELO J. D'ANDREA
COURSE DAYS: TUESDAYS AND THURSDAYS
SCHEDULE: NIGHT SHIFT (7 PM TO 11 PM)
PAVILION III - UNIVERSITY CITY
-
ACADEMIC PROPOSAL
THEORETICAL CONCEPTS OF LANDSCAPE:
INTRODUCTION
A design workshop is an opportunity to create a different learning space, approaching knowledge from another perspective.
Students come from high schools where knowledge has been taught in a linear, sequential, analytical, and discursive manner, which is highly characteristic of spoken language. For years, they have prioritized words as their primary means of communication. We all know that a five-year-old child draws excellently, but by the age of ten, they have completely forgotten how.
The student must learn a new language—one that is not discursive but rather linked to creativity and representation. It is a shift from the written word, which represents language, to the graphic, which represents space.
We understand Landscape as a visual reference—present, permanent, yet mutable. It is defined as a constant metamorphosis. However, we cannot consider Landscape as an element separate from Architecture and Urbanism. In my opinion, contemporary spatial management does not treat Architecture and Landscape as autonomous elements. They do not compete in forms and styles; instead, they engage in dialogue.
This perspective promotes an integrative vision of both professions, each enabling the existence of the other.
This concept synthesizes a "new space of thought," an updated perspective that views every action on the natural environment as a cultural construction (as a constructed ideology). In this way, architecture and landscape belong to a new conceptual unit, creating a space for human action.
The concept of Urban Landscape, a central topic of reflection developed from the second half of the 20th century by modern landscape designers and architects, was driven in Europe by the reconstruction of many cities after the World Wars and in America by the rapid demographic growth. However, it began to undergo serious alterations due to the strong decentralization processes in major cities.
Human concern and awareness regarding natural resources, the use of the landscape as an element to mitigate environmental pollution, and the search for new architectural forms and concepts to improve quality of life lead us to reflect not only on urban environments but also on the growth of cities toward a more ecological and decentralized landscape.
Based on these thought processes, the workshop focuses on reflecting on the landscape: analyzing situations at different scales throughout the academic program and overlapping interventions in urban and peri-urban landscapes, constantly encouraging students to question similar scale-related issues in different work environments.
Design should be conceived as a tool for thought—not to accept reality, but on the contrary, to question and optimize it, adapting to new social, technological, and cultural changes.
The workshop is a space for students and teachers to develop themselves. No one teaches; we all learn. Design is a tool for thought—it is the medium through which, as intellectuals, we define how we want to live.
As writer Jorge Luis Borges once said, we cannot choose the time we live in, but we can choose how we want to live. So, let us use our tool—design—to tell the world how we want to live.
-
GOALS
We are already immersed in the 21st century, in what is known as the knowledge society. Accepting that content is temporary and therefore variable, it is subject to change based on social demands and the corresponding responses that the profession must provide.
The education of Bachelor's in Landscape Planning and Design graduates with a solid foundation in both project-based work and its theoretical and practical components, ensuring proper professional development—both for current practice and for future adaptations to emerging social needs.
The formation of professionals with critical thinking skills and reflective capacity, enabling them to provide sustainable solutions through landscape design in response to society’s future challenges.
Encouraging future Bachelor’s in Landscape Planning and Design graduates to engage with social needs through teaching and research, making these needs subjects of study and generating proposals in response.
Providing an integrated education, encompassing project-based, theoretical, and practical knowledge, to prepare students for a proper professional practice.
Training the eye to develop an analytical, inquisitive, and integrative visual approach.
-
TEACHING PLANNING
ChatGPT dijo:
The development of the discipline is structured through thematic units consisting of:
- Active Virtual Theoretical Classes:
These will be conducted online and led by both faculty members and guest lecturers who have relevant theoretical expertise in the subject being studied.
- Interactive Virtual Practical Classes:
These classes will take place via ZOOM or other similar communication platforms, where theoretical knowledge and thought processes are built through debate and participatory discussions between students and faculty, fostering continuous feedback. The aim is to construct a theory of project-based thinking, rather than a rigid academic doctrine.
- Didactic Classes: "Landscape Clinics"
This hands-on learning experience unfolds over two sessions. The first session is held on a Thursday, lasting two hours, where emerging or established professionals are invited to present their theories, projects, and practical approaches to landscape design.
After the presentation, the class is divided into vertical groups, meaning teams composed of students from all four academic levels. Each pair of vertical groups is assigned to two instructors (a professor and a teaching assistant). The number of groups varies each year based on enrollment.
A specific site for intervention is selected in collaboration with the invited professional. Students begin working on their proposal based on the expert’s insights. They have five days, including the weekend, to develop their design solutions. On the following Tuesday, they must submit their work digitally and present their ideas to the invited professionals and the course director, who will provide feedback and critiques.
The purpose of these clinics is not only to allow students to learn from professionals but also to offer them a unique opportunity to receive direct critiques and insights from industry experts. Additionally, these sessions provide a mutual learning experience, as the invited professionals gain valuable perspectives from students.
"No one teaches, we all learn."
Since the workshop was founded in 2010, as a continuation of the Vila Workshop initiated in 2001, we have invited design firms that do not traditionally teach at the University of Buenos Aires to participate.
Landscape Architecture Elective Course in the Architecture Degree
CORRECTION AXES
Understanding and conceptual proposal of the topic.
This axis determines the observation and correction of work at the level of conceptualization achieved. A design strategy and its counterpart in the design, that is, the work.
The conscious construction of a project. Its systematization into a design process that culminates in a coherent and successful proposal.
This allows us to observe the student's understanding of the topic and the formal representation of its physical counterpart.
Through the appropriate use of visual resources, language skills, and understanding of the topic.
Visual treatments (graphic-formal representations) must have a dual function:
a. Make the meaning explicit
b. Reach a coherent resolution
Work process
This axis will take into account:
The progress made by the student in terms of both the interest shown and the progress of the work from class to class. This last point refers to the design process, reflected in the level of conceptualization achieved and the progress made in its resolution.
His research on the subject, his eagerness for information and his practice.
Attendance, permanence and participation in class.
The levels of synthesis achieved in the process leading to the final product. This monitoring will be based on:
a. Make different proposals on the topic.
b. Conduct a comparative analysis of the proposal to critically select the most appropriate proposal, which will be further developed until final delivery.
c. That the student develops a critical and selective criterion regarding his or her proposal and that of his or her classmates, creating a dynamic of participation in the work.
d. Ability to base their proposal on the process followed, understanding it, and expressing it (verbally, textually, and visually).
This entails strengthening an interpretive methodology. That is, the themes are analyzed, a theoretical and practical work process is developed, and a synthesis is reached that serves as the basis for the design proposal.
Creativity
At this point we will take into account:
The set of acting elements and their innovative treatment applied to specific work.
This means detecting the originality of the proposal and its overall resolution.
Its degree of synthesis and conjunction of experimental and expressive elements.
The originality and unique features that distinguish it.
To consider the creativity of a proposal, the following will be evaluated:
The existence of an aesthetic resolution that indicates the degree of reflection and its representation in the subject matter.
The conjunction of the conceptual, the functional, and the technical, expressed in a message that synthesizes the elaboration and subsequent process carried out by the student in the workshop environment and that manages to communicate beyond the formal.
A creative work transcends the patterns of everyday practice in the workshop and initial approaches, becoming the fruit of hours of dedication and reflection, of experimentation and conceptual understanding.
Technical resolution
Here we evaluate the handling and application of work materials and tools, which translate into a technical resolution where the presentation of the work speaks for itself, achieving a visual level commensurate with the students' level.
The attitude must be based on the quality of the presentations. That is, presentation levels that are appropriate and coherent with the issues and/or topics addressed in each project. This means keeping in mind that, in many cases, high-level technical work can mask a mediocre proposal. The opposite also occurs: a good proposal can be minimized by a mediocre technical solution.
Technique, as a formal and material resolution capacity, is not separate from the conceptual handling of the subject.
A well-rounded approach covers all aspects of assessment in a balanced way. The four levels of assessment and grading outlined above standardize the assessment process for practical assignments and submissions. This allows us to be more precise and consistent in our responses to students, strengthening the teacher-student bond.
CONCLUSION
Each year-end closing concludes with a day of open discussion at the workshop, with external guests, allowing for a review of one's own discourse and the construction of new certainties, based on the projects as specific perspectives on a problem.
The day of discussion and conclusions about what was produced in the Workshop is definitely the most powerful conceptual moment of the course.
Reviewing projects from a theoretical perspective should allow us to review our beliefs and reach new conclusions.
Projects will be grouped into families of ideas that describe different approaches to the topic at hand; the guests' opinions deserve to be read critically.
Fortunately, no one expects anyone to tell an absolute truth, simply a well-founded particular vision that allows us to think, review, conclude, and ultimately grow.
ABOUT TEACHING
Teaching is an opportunity to enjoy a laboratory where one goes to give their best, in exchange for being able to test new questions under the best possible conditions. Teaching consists of asking questions whose answers we don't know but to which we sense their opportunity. The student must feel that there is something they don't know that appeals to them, that there is an exchange. Our responsibility is to ensure that these questions connect the student with areas of knowledge in which Landscape Architecture plays a significant role.
TEACHING STAFF MEMBERS
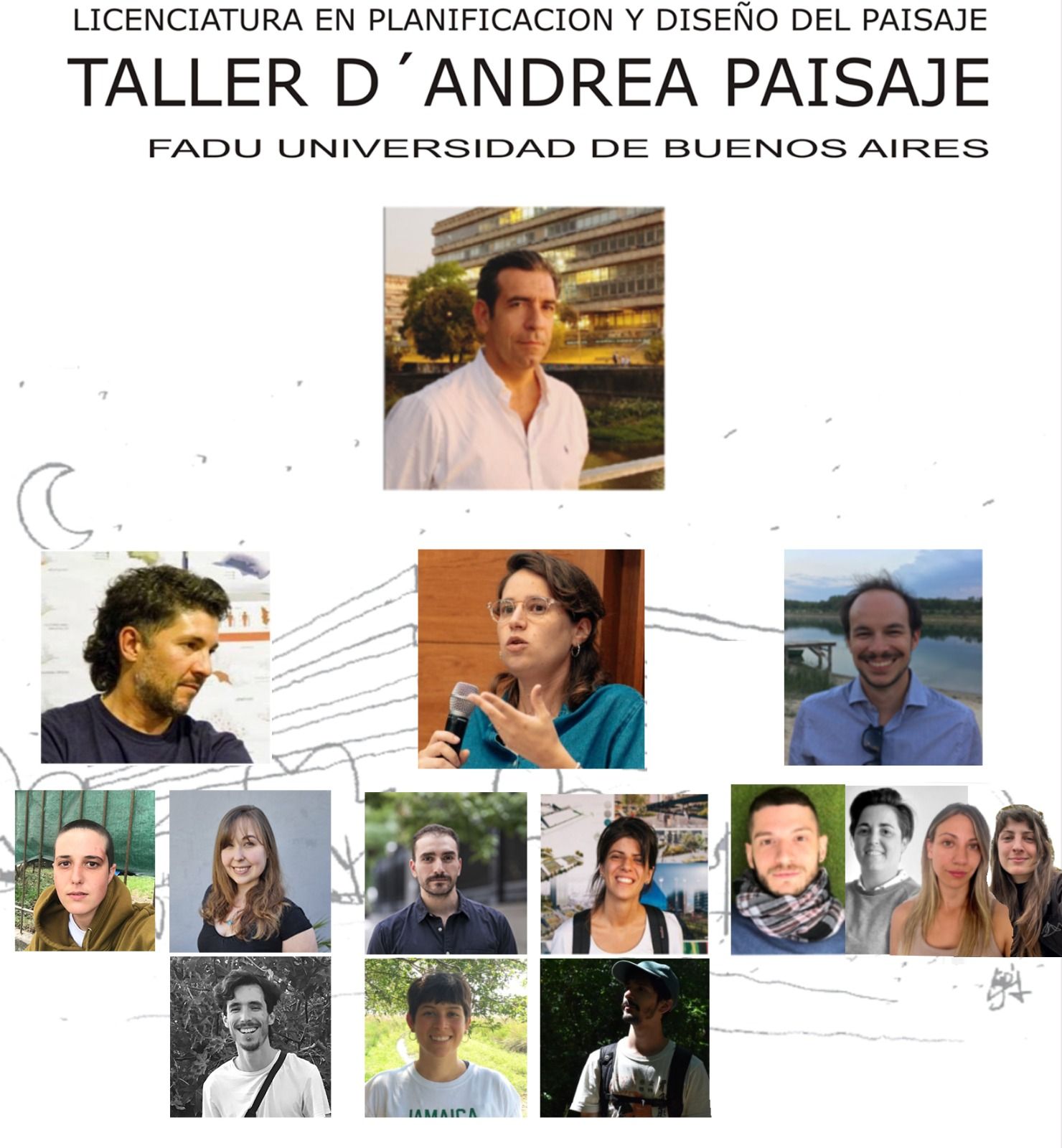
Marcelo J. D´Andrea
FULL PROFESSOR (REGULAR by Competition with international jury):
Marcelo J. D'Andrea
Architect, Faculty of Architecture, Design and Urban Planning (FADU) - University of Buenos Aires / Postgraduate in Landscape Architecture, Barcelona School of Architecture (ETSAB) - Polytechnic University of Catalonia, Barcelona, Spain. / Specialization in Metropolitan Environmental Management (without Thesis), Faculty of Architecture, Design and Urban Planning (FADU) - University of Buenos Aires / Polytechnic University of Milan, Italy.
PROFESORES ADJUNTOS (INTERINO)
ASSISTANT PROFESSORS (INTERNMENT)
Marcelo E. Guillot, Bachelor of Landscape Planning and Design, Faculty of Architecture, Design and Urbanism (FADU) / Faculty of Agronomy (FAUBA) - University of Buenos Aires. Specialization in University Teaching, Faculty of Architecture, Design and Urbanism, University of Buenos Aires (Thesis in progress).
2010 – He began teaching at the DAndrea Chair and since 2015 he has been an Assistant Professor of levels 1 and 2.
2019 – Assistant Professor in the UBANEX University Extension Subsidy Program, 11th call “Consolidating Educational Social Practices”. Project: Interdisciplinary design training and educational social practice: The green area of the Muñiz Hospital art space. 2012/2014 - Second-level paid teaching assistant “Landscape Planning and Design III and IV” - Cat.
2008/2009 - Ad honorem assistant of “Landscape Planning and design III” - Cat. Arq. Marcelo Vila – LPDP – FADU, UBA -.
2019/present – Final Project Director for the Bachelor's Degree in Landscape Planning and Design.
2019 – Faculty jury for the 4th UBA Design Biennial awards ceremony.
2019 – Member of the advisory committee of the “UBA Verde” Program as a representative of the FADU academic unit, UBA.
2018/2022 - Associate Academic Coordinator of the Bachelor's Degree in Landscape Planning and Design, FADU – UBA –.
2018 – Speaker at the “UCA Career Lecture Series” organized by the Vocational Guidance Department (DOV) of the Common Basic Cycle, CBC – UBA -.
2019 - Article: Planning, Designing, and Managing the Landscape, “Making a Public University Space Visible for Vocational Training.” Agua & Verde Digital Magazine. Spring 2019 Edition.
2013 – Honorable Mention in the Student Ideas Competition for the exterior gardens of Neuquén Airport.
2012 – Selected for the Public Ideas Competition to transform La Carlota Air Base into a Metropolitan Green Park.
2010 – Selected for the Dandrea Chair student exhibition at the 6th European Biennial of Landscape Architecture, Barcelona
Owner of Plant-Ar (Nursery and Landscaping)
Independent professional practice at different levels of design.
Project Manager and Public Works Director for the José M. Moreno, Mitre, and Colon Squares - Municipality of Chivilcoy - (2013/2015)
Planning and project for the enhancement of the Municipal Historical Complex and Plaza España in the City of Chivilcoy - Province of Buenos Aires (2014)
PROFESORES ADJUNTOS (INTERINO)
Clara Miguens, Graduate in Landscape Planning and Design, Faculty of Architecture, Design and Urbanism (FADU) / Faculty of Agronomy (FAUBA) - University of Buenos Aires.
2010 – He started as an Assistant Professor at the DAndrea Chair and since 2023 he has been an Adjunct Professor for levels 3 and 4.
Partner of the landscape planning and design studio CHÉ paisaje, specializing in urban planning and public space design.
Advisor for the "Habitat Improvement in Vulnerable Neighborhoods of Greater Buenos Aires" program at the Provincial Agency for Urban and Social Integration of the Province of Buenos Aires.
Founder and CEO of @Habitarquia.
15th International Postgraduate Course on Environmental Impact Assessment, FUNDABAIRES - Foundation for Advanced Studies of Buenos Aires (2008). Course on Climate and Ecological Crisis in a Systemic Key: Dystopia and Post-Truth, at the Digital Feminist Activism Foundation (2020).
First Prize in International Architecture and Landscape Competition. Santiago, Chile. Proposal: SAN BORJA VERDE.
Second Prize Neighborhood Mention. San Borja International Footbridge Architecture and Urban Planning Competition. Santiago, Chile
Proposal: San Borja Ensemble
First Prize, 3rd FADU Design Biennial (parks category). First Prize, 4th FADU Design Biennial (landscape and projects > 20,000 m2 category).
Selected among the 20 finalists in the international ideas competition “Reimagining the DL&W corridor. Buffalo, NY. Proposal: PARK APP
Selected among the 100 best ideas. Back to the Streets Ideathon. Post-Covid-19 Solutions. Common Cities Placemaking Latin America 2020. Proposal: MoVi - Travel Mode.
PROFESORES ADJUNTOS (INTERINO)
Gerardo Raffo, Bachelor of Landscape Planning and Design, Faculty of Architecture, Design and Urbanism (FADU) / Faculty of Agronomy (FAUBA) - University of Buenos Aires. Postgraduate degree in Public Space, Barcelona School of Architecture (ETSAB) / Polytechnic University of Catalonia, Barcelona, Spain. Specialization in University Teaching, Faculty of Architecture, Design and Urbanism, University of Buenos Aires (thesis).
2010 – He began teaching at the DAndrea Chair and, since 2022, he has been an Adjunct Professor of Landscape Architecture (an elective course in the Architecture program).
Associate Professor of Construction Materials, Elements, and Procedures, Former Picabea Chair. Bachelor's Degree in Landscape Planning and Design, FADU - UBU.
Professor of the Botany and Biodiversity module, Postgraduate Program in Passage Architecture, School of Architecture and Urban Studies, Torcuato Ditella University.
He participates as a teacher in Landscape Workshops both nationally and internationally.
I work in various landscape design studios and green space maintenance companies.
He was a designer at the General Directorate of Urban Innovation of the Ministry of Urban Development of the Buenos Aires City Government. He participated in projects such as Once Station Park, Olympic Park, Innovation Park, Bajo Park, Plaza Clemente, M66, among others.
He is currently part of the Bulla studio team.
DESIGN 1
TEACHERS IN CHARGE: Lic. PDP Sol Pizzia
DESIGN 2
TEACHERS IN CHARGE: Lic. PDP Nayla Budziñski.
DESIGN 2
ASSISTANT TEACHER: Est. PDP Gaspar Bunge
DESIGN 3
TEACHER IN CHARGE: Mr. Nicolás Ulloa, PDP


